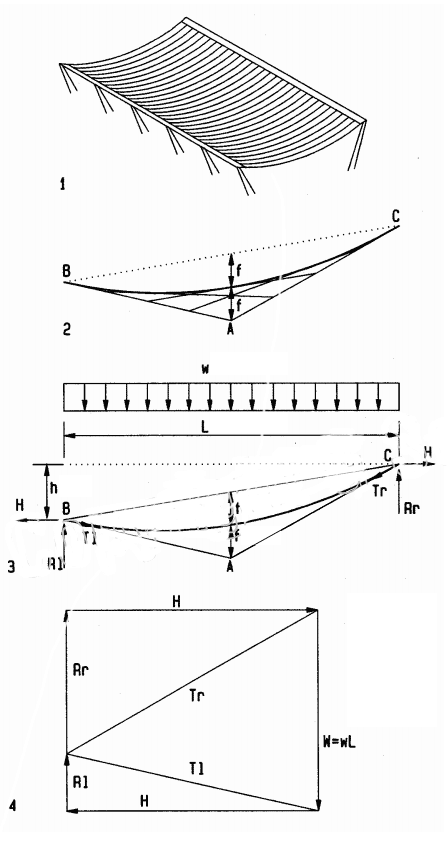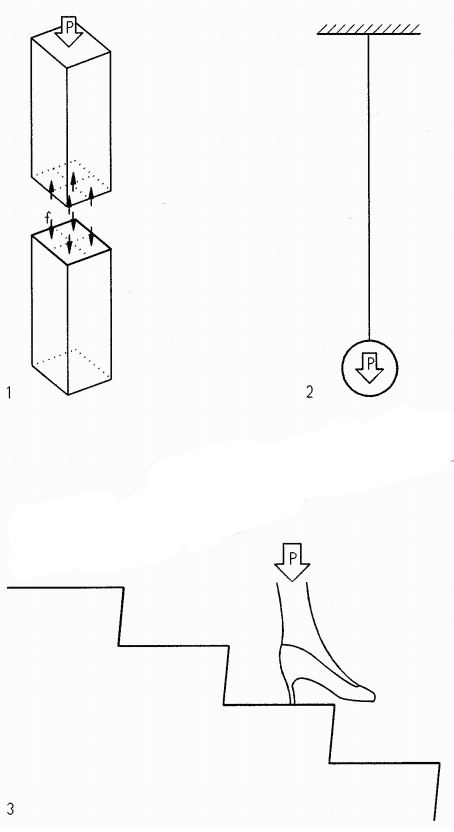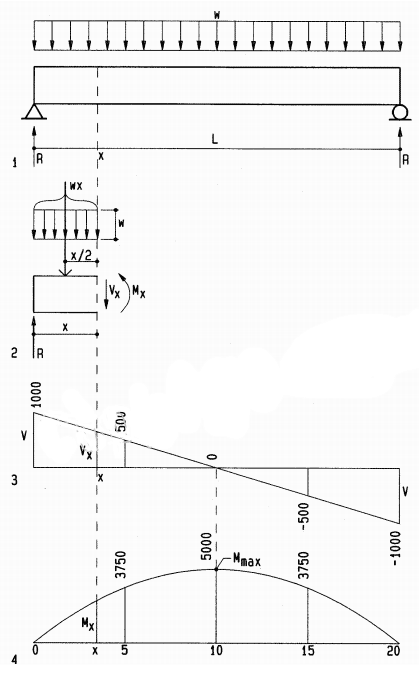Assume:
![]()
1 Cable roof structure
2 Parabolic cable by graphic method
Process:
Draw AB and AC (tangents of cable at supports)
Divide tangents AB and AC into equal segments
Lines connecting AB to AC define parabolic cable envelop
3 Cable profile
Process:
Define desired cable sag f (usually f = L/10)
Define point A at 2f below midpoint of line BC
AB and AC are tangents of parabolic cable at supports
Compute total load W = w L
4 Equilibrium vector polygon at supports (force scale: 1” = 50 k)
Process:
Draw vertical vector (total load W)
Draw equilibrium polygon W-Tl-Tr
Draw equilibrium polygons at left support Tl-H-Rl
Draw equilibrium polygons at right support Tr-Rr-H
Measure vectors H, Rl, Rr at force scale
Note: This powerful method finds five unknowns: H, RI, Rr. Tl. Tr The maximum cable force is at the highest support

1 Cable roof structure
2 Parabolic cable by graphic method
Process:
Draw AB and AC (tangents of cable at supports)
Divide tangents AB and AC into equal segments
Lines connecting AB to AC define parabolic cable envelop
3 Cable profile
Process:
Define desired cable sag f (usually f = L/10)
Define point A at 2f below midpoint of line BC
AB and AC are tangents of parabolic cable at supports
Compute total load W = w L
4 Equilibrium vector polygon at supports (force scale: 1” = 50 k)
Process:
Draw vertical vector (total load W)
Draw equilibrium polygon W-Tl-Tr
Draw equilibrium polygons at left support Tl-H-Rl
Draw equilibrium polygons at right support Tr-Rr-H
Measure vectors H, Rl, Rr at force scale
Note: This powerful method finds five unknowns: H, RI, Rr. Tl. Tr The maximum cable force is at the highest support



































































